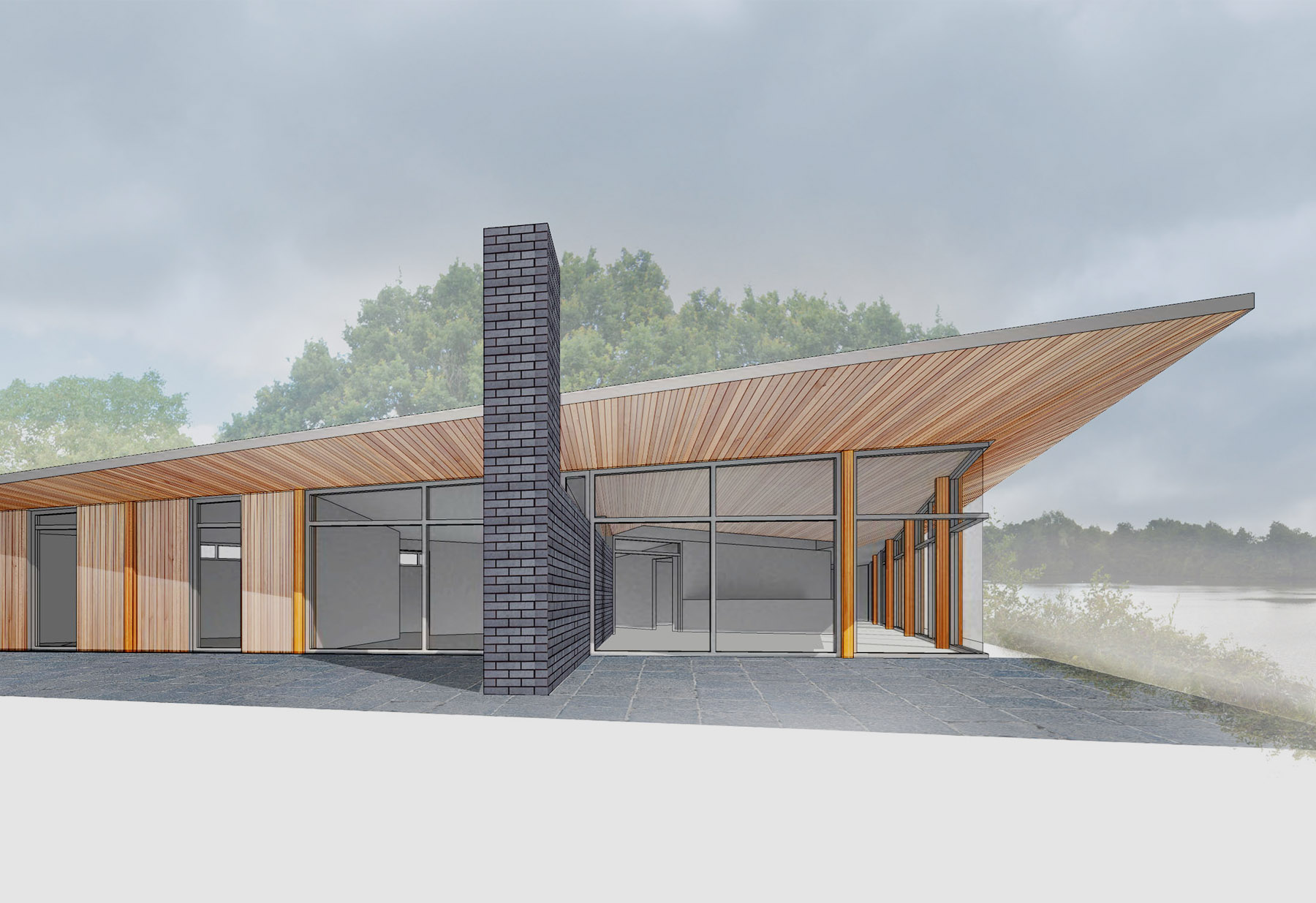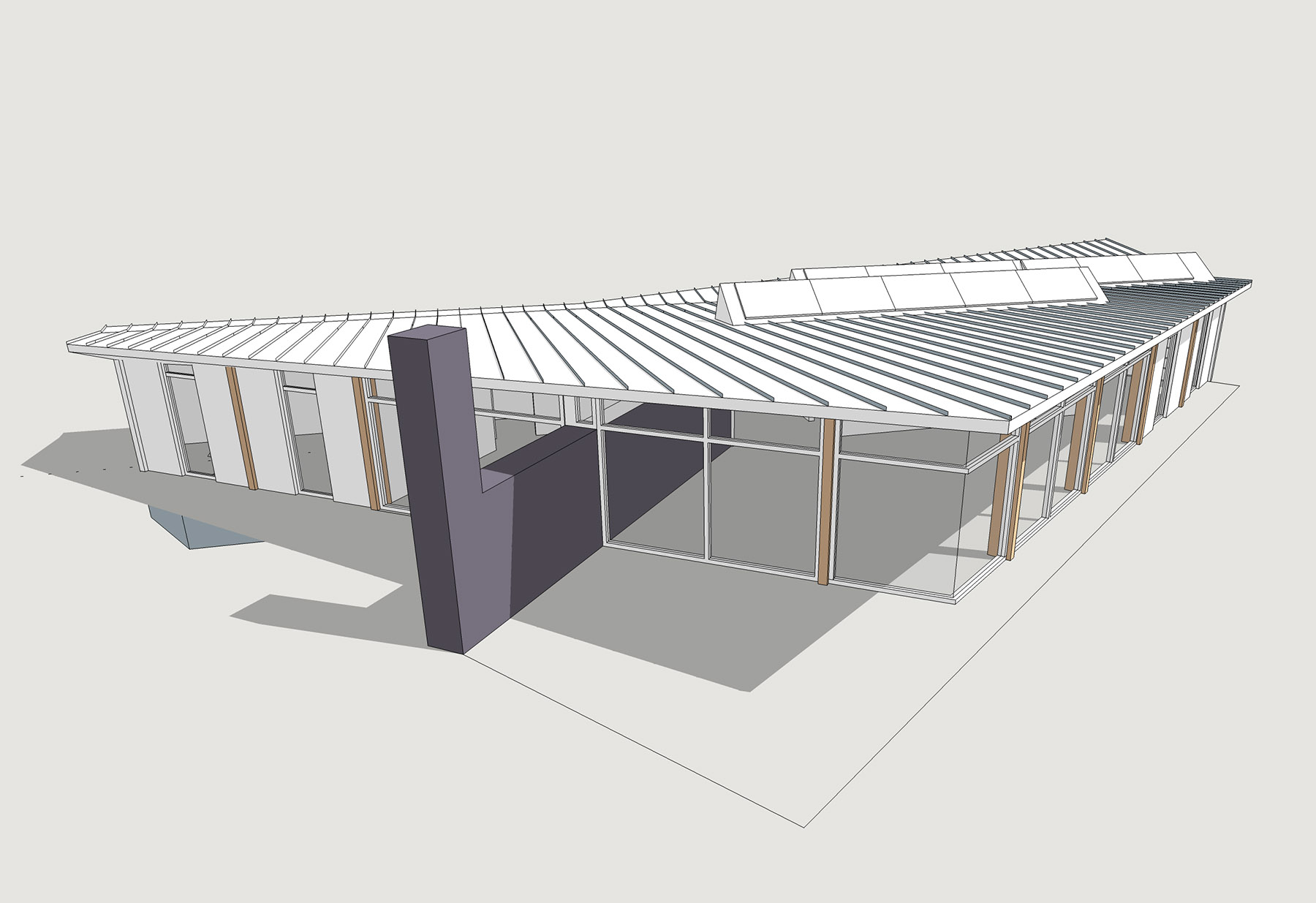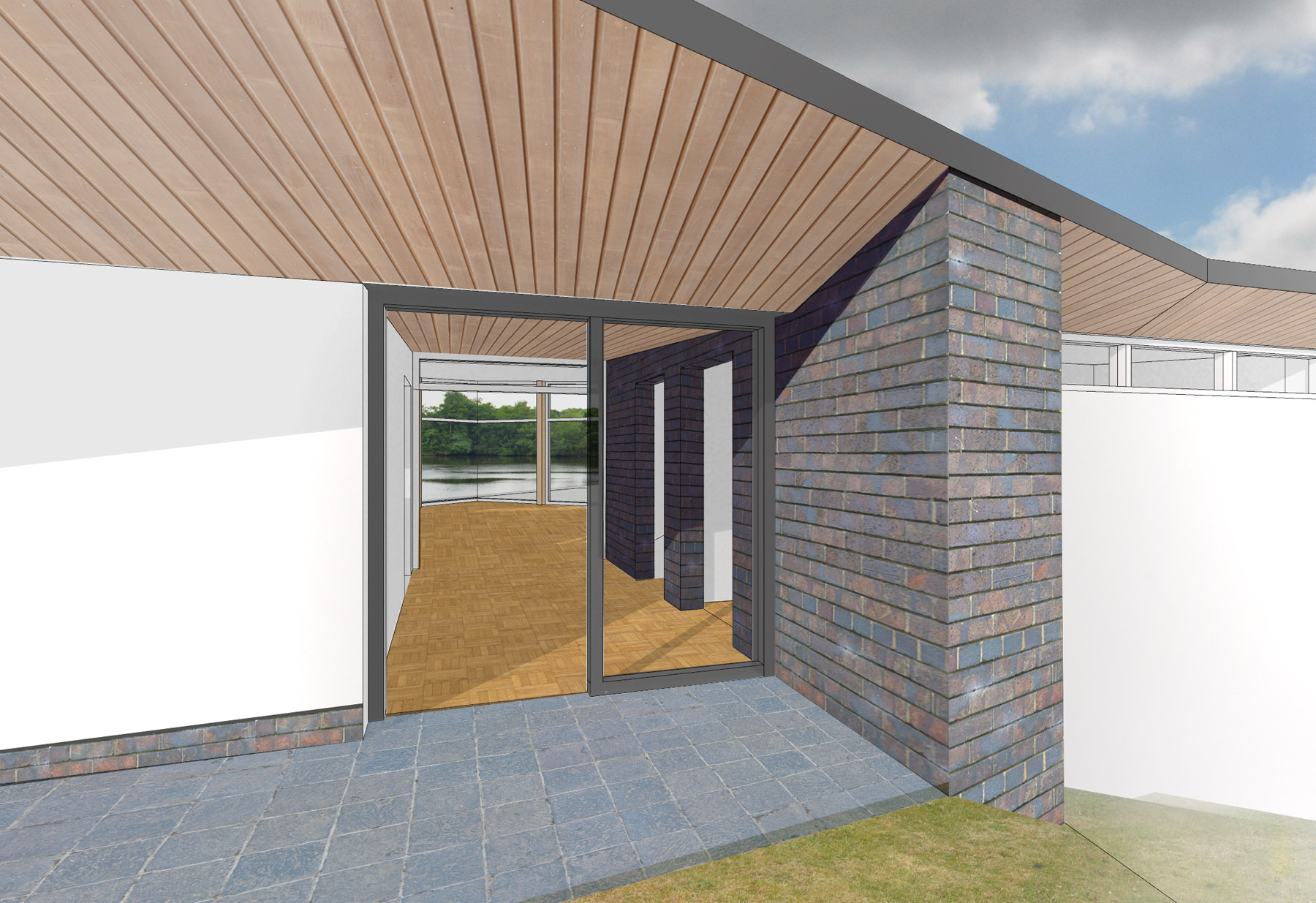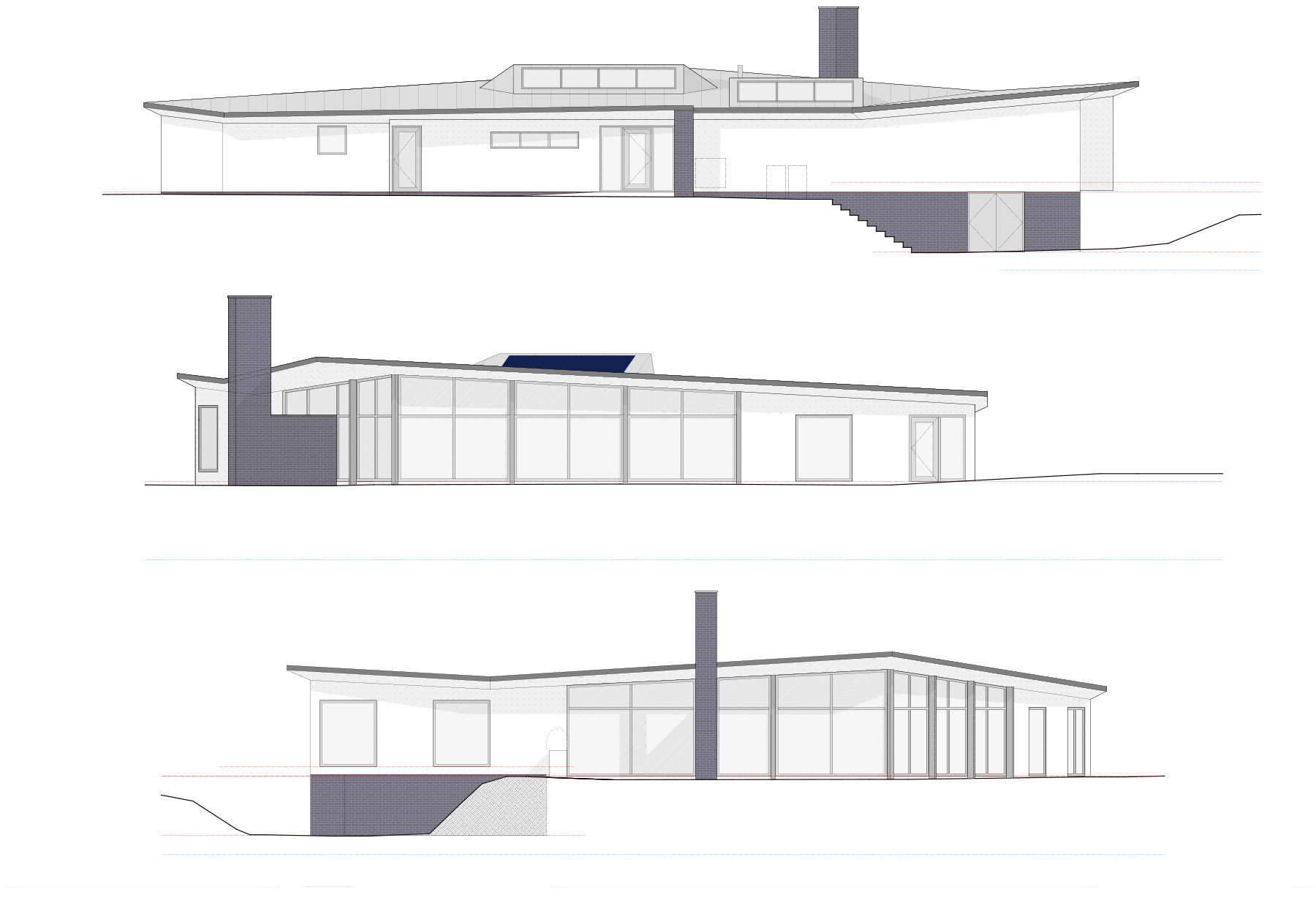



Willowpit 2.0
A new build house on the footprint of the client's current 1950's house. The scheme is located in Derbyshire close to the village of Hilton, and overlooks a small lake created from a former gravel quarry. The design maximises the south and west sun and the views acrsoss the lake and is divided into 3 main parts comprising guest accommodation, communal areas and private accommodation for the permenant residents. The plan area is single storey at approximately 200m2, with generous overhangs reaching out towards the lake, providing solar shading and a covered patio for barbeques on rainy days. Northlights in the roof will light a gallery and communal space and serve as passive ventilation and upstands for solar panels.
The project is designed to high environmental standards using first principles of high thermal insulation and airtightness with a mechanical ventilation and heat recovery system. Supporting this will be photovoltaics and an air source heat pump to generate heat and power on site. The construction is largely timber frame with glulam beams.