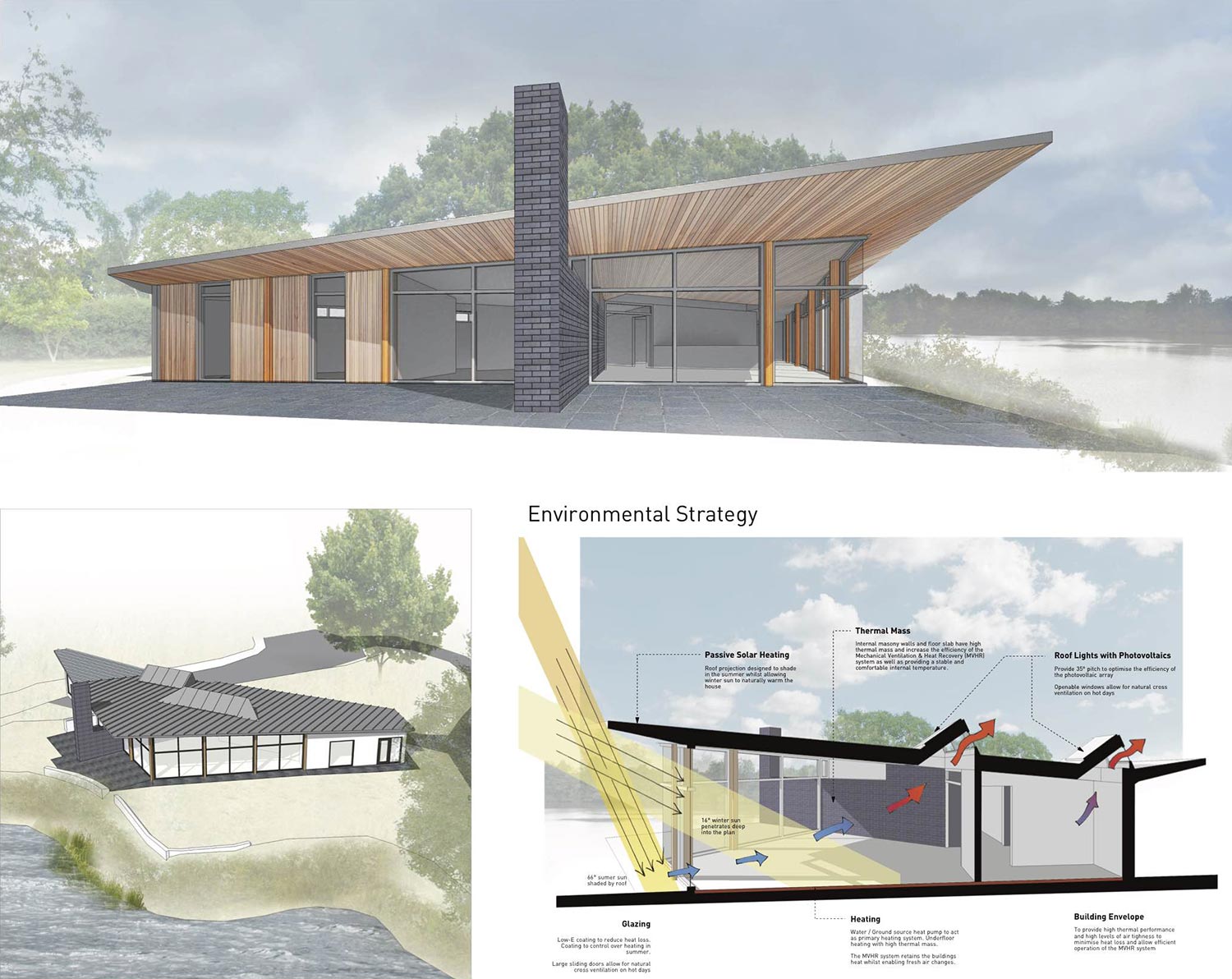Groundworks Architects are specialists in the deign of ultra low energy buildings. We advocate a “Fabric First “ approach where we design the thermal envelope to be as well insulated, and air tight as possible. We typically aim for u-values at 1.0 W/m2oK for walls floor and ceilings, and air tightness values as low as 1m3/hr/sq.m. Our Low energy houses typically have:
Super insulated walls, floors and roofs
Very air tight construction
Mechanical Ventilation with Heat Recovery
Utilise a ground or air source heat pump for space heating where required
Incorporate a photovoltaic array for on site electricity generation
Incorporate solar water heating panels, to reduce water heating costs.
Passive Solar heating through large South facing windows
Triple glazed window systems
Use of timber frame and timber cladding, as a conscious environmental choice.
