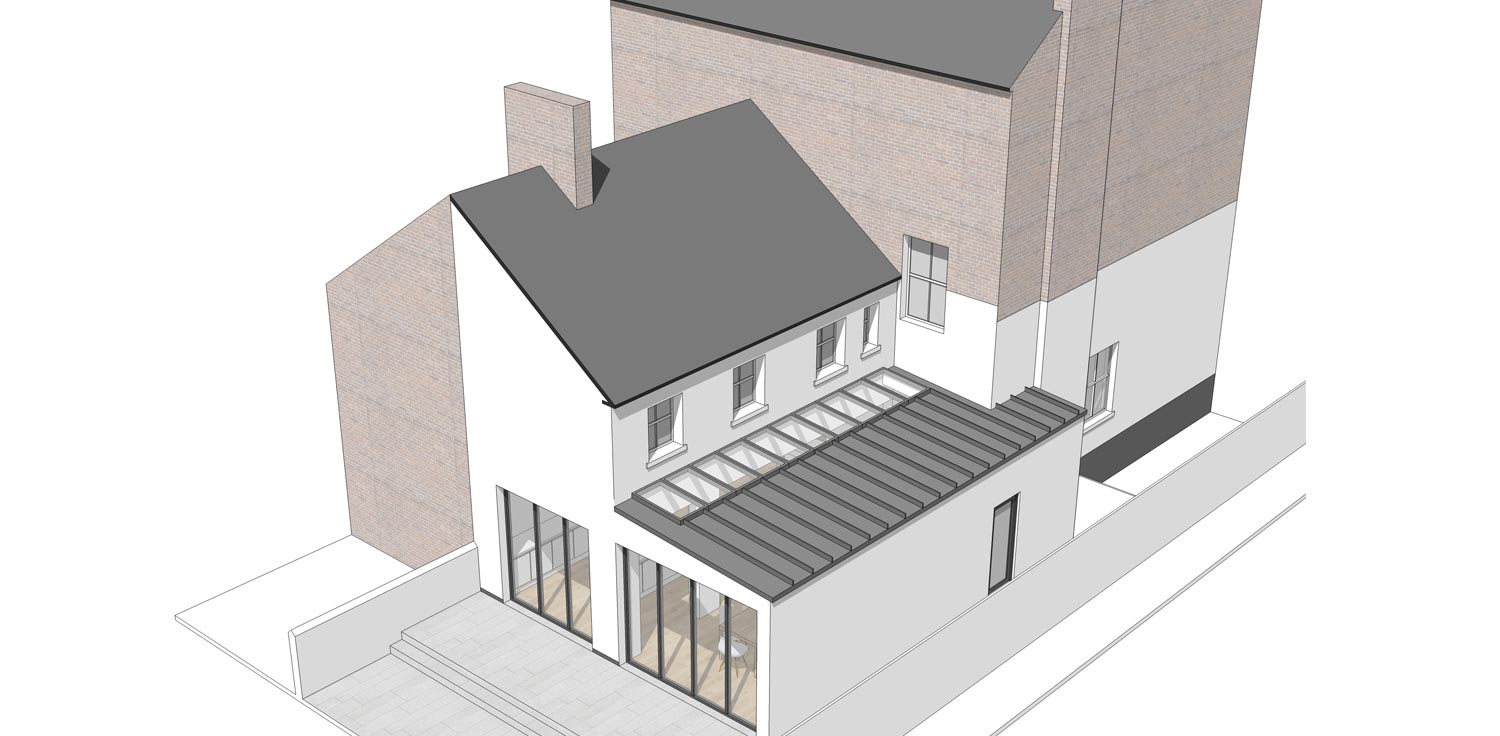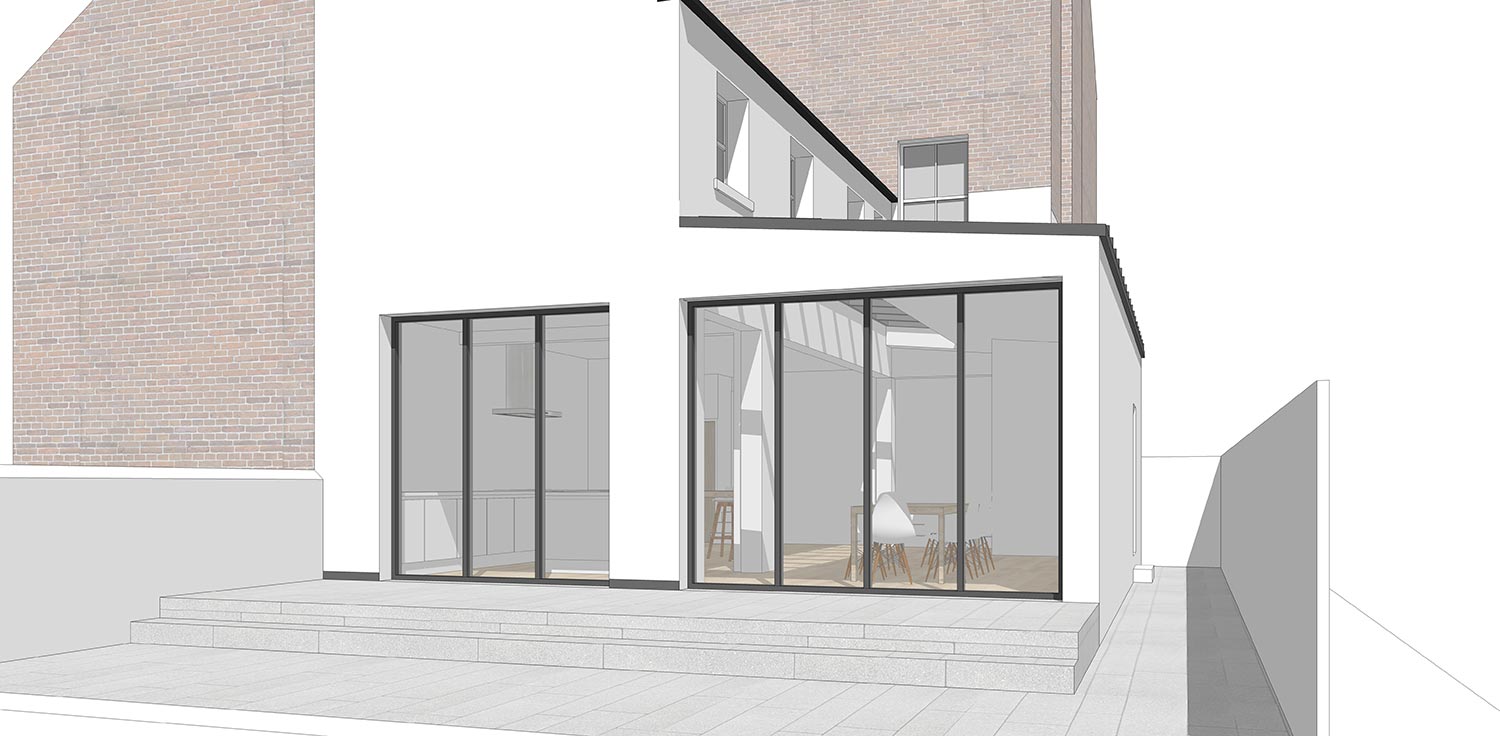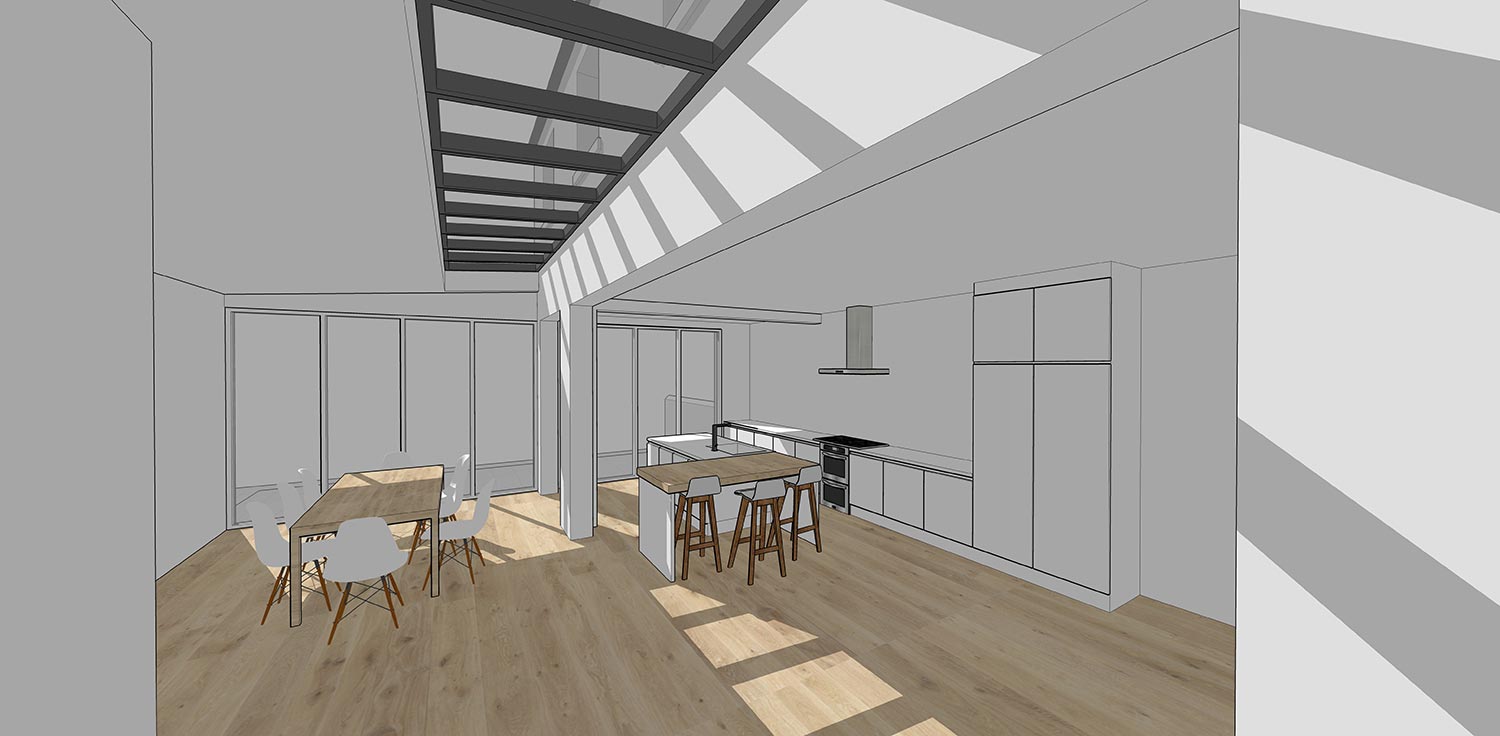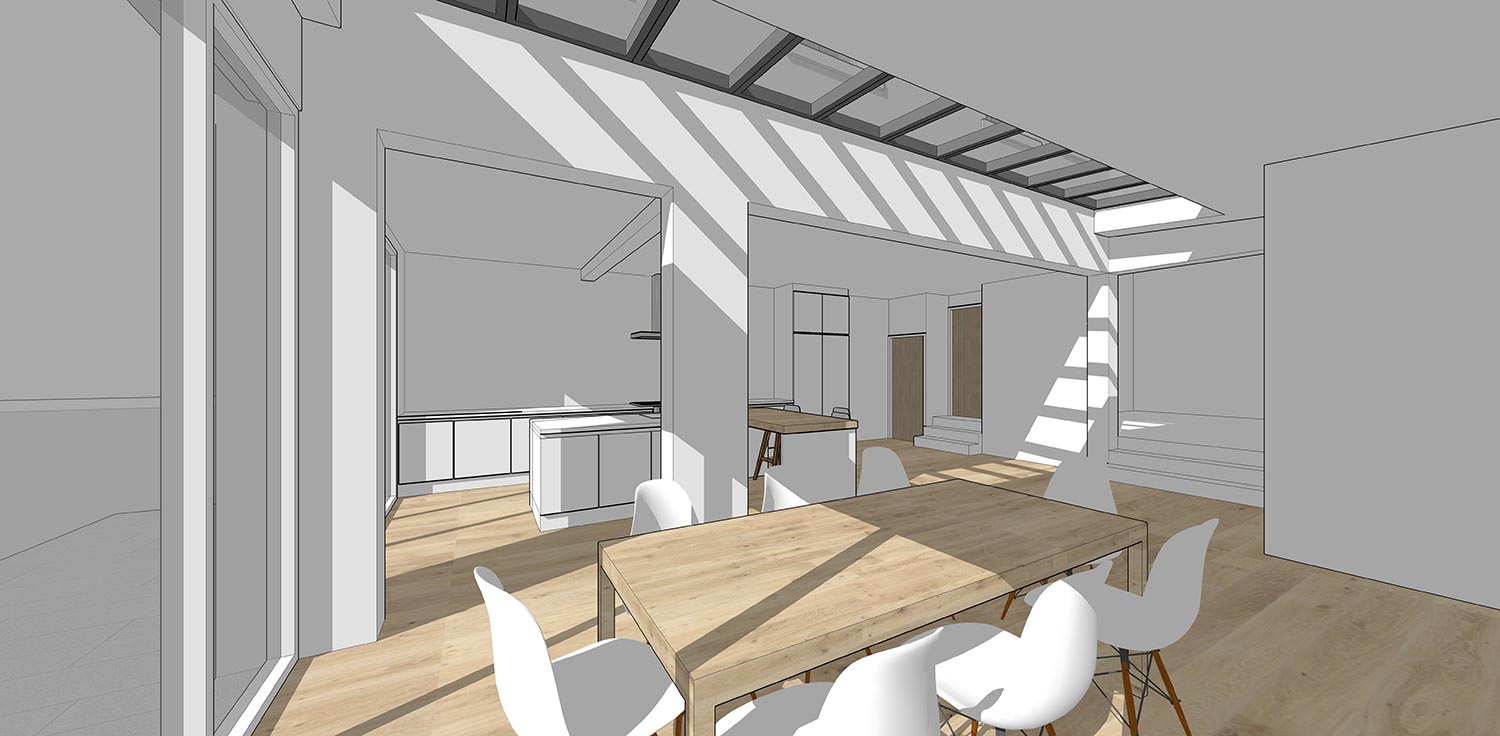



House at Musters Road, West Bridgford, Nottingham
The client’s brief was to effectively double the size of their existing kitchen and connect it to the rest of the house in a far more open way. Our solution was to build a shallow pitched metal roofed box on the side of the house at the rear, creating a large open plan kitchen dining and second living room, connected by a large opening in the existing rear wall of the house through to the rear living room. The whole extension with have a large roof light for good daylighting, and a “Scandl” modern interior design. Large sliding folding glazed doors connect the kitchen and dining areas out into the large rear garden, via a new raised stone patio area.
Due to commence on site : March 2018
Total construction cost: Private