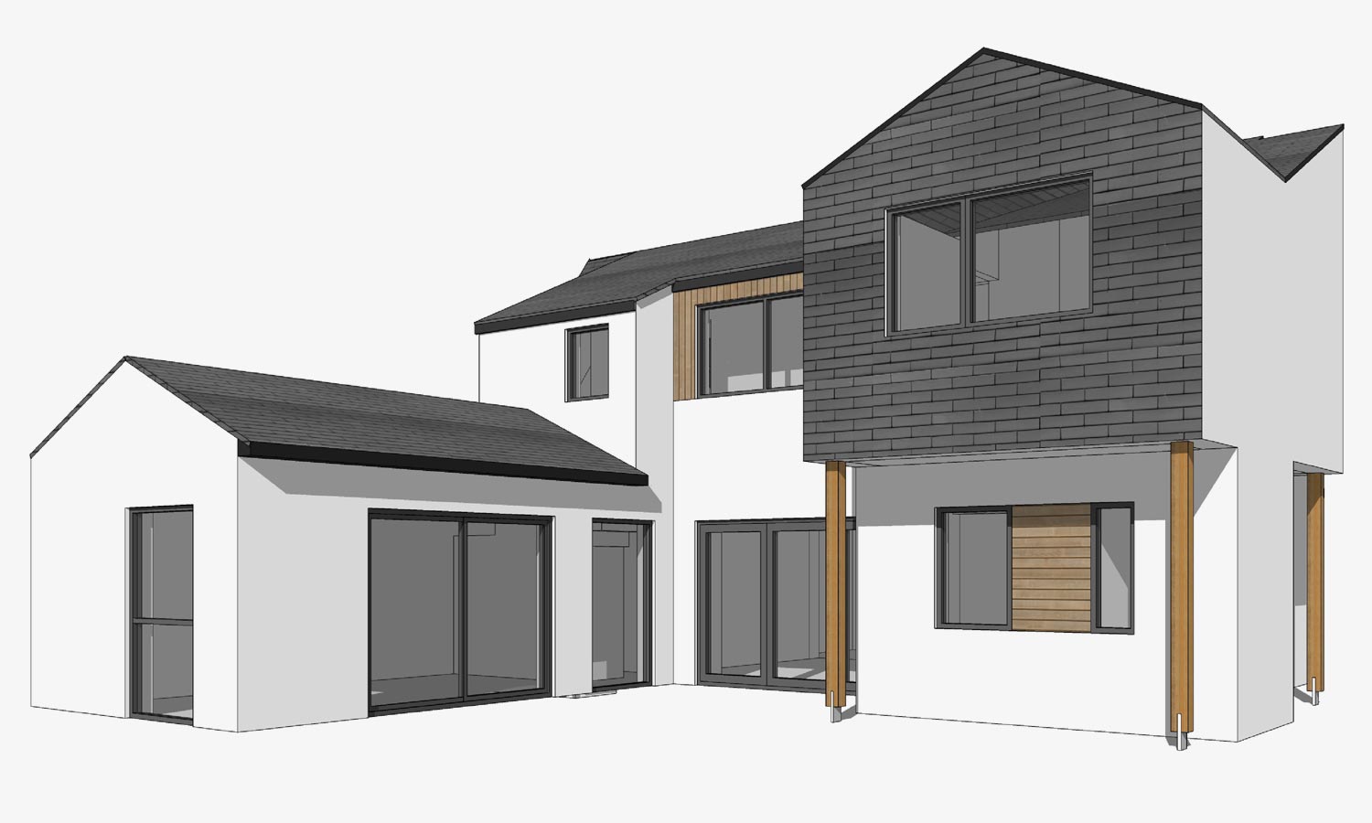
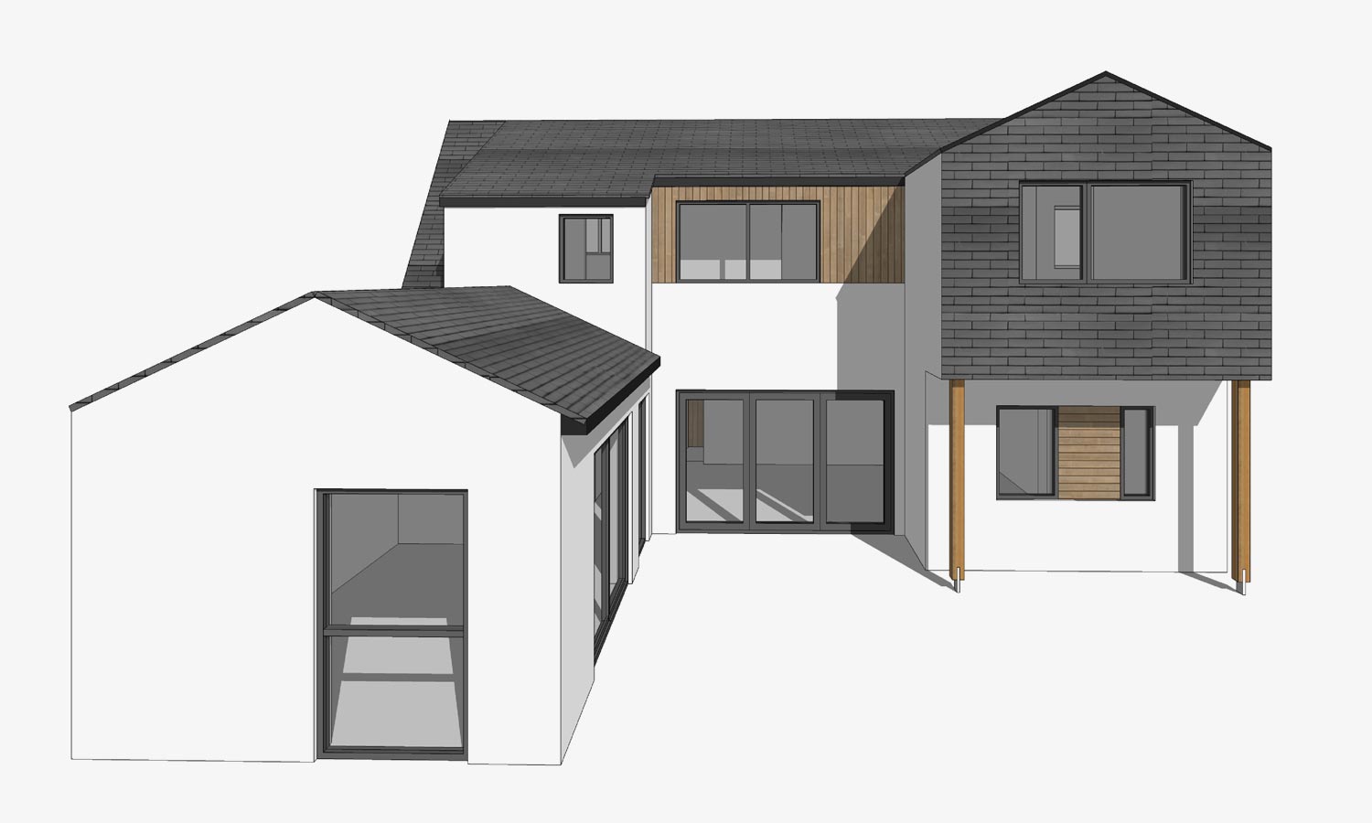
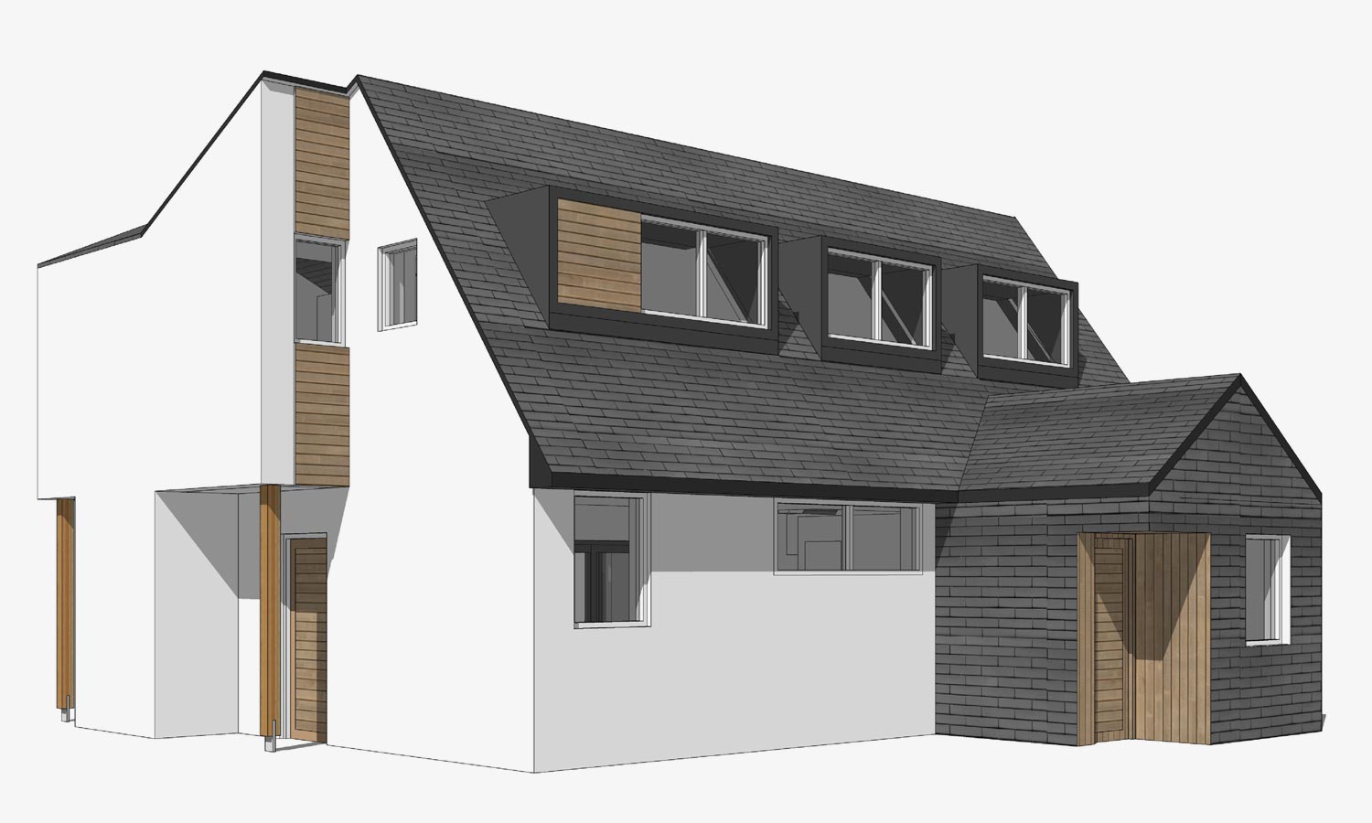
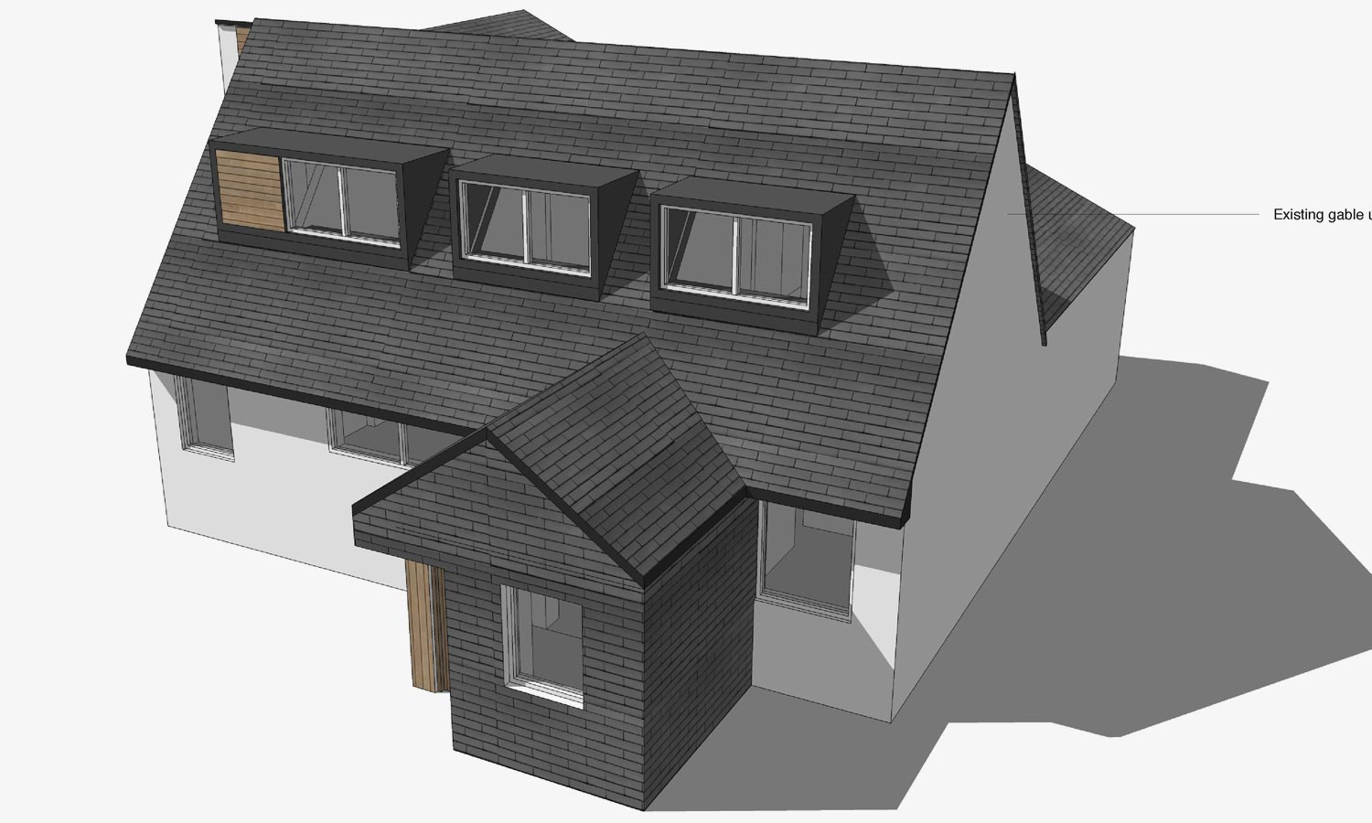
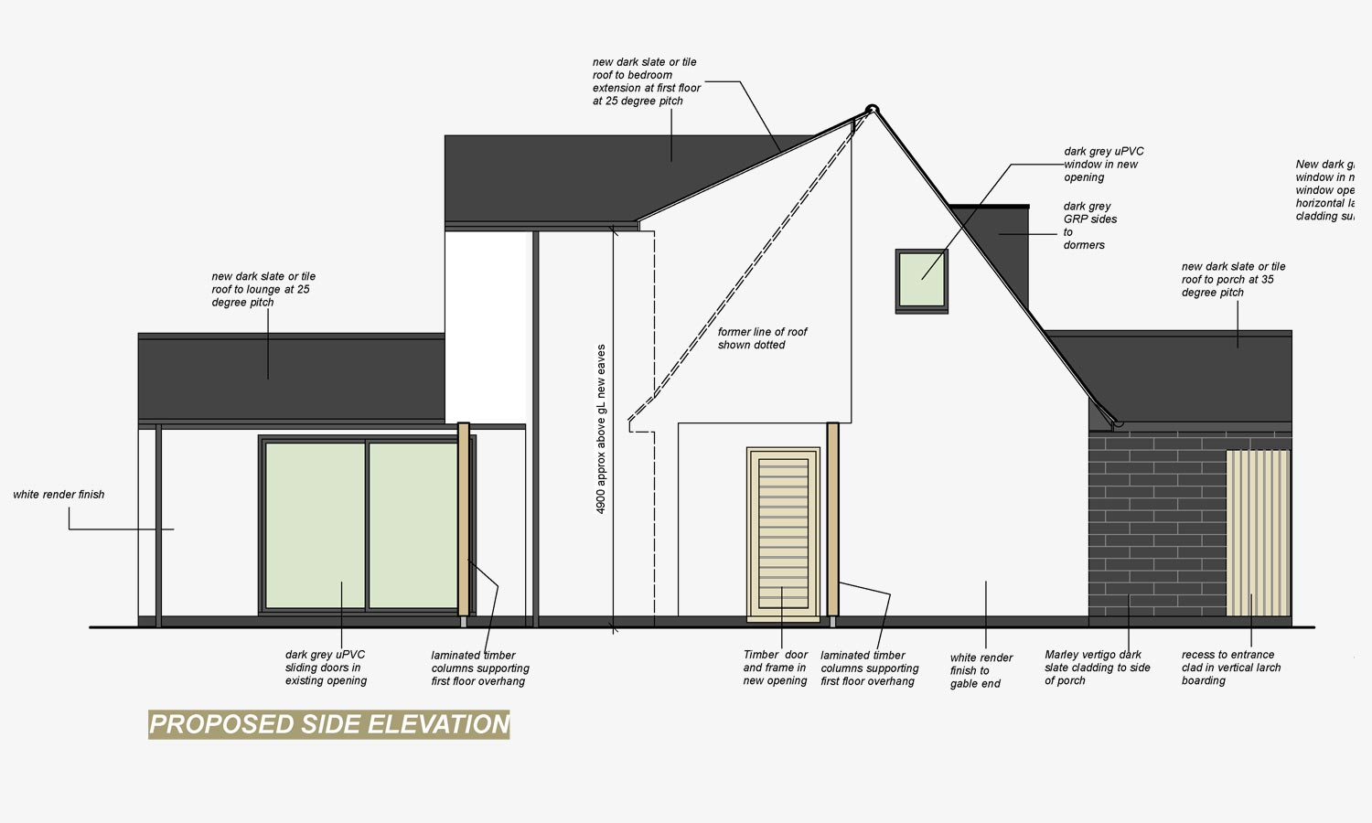
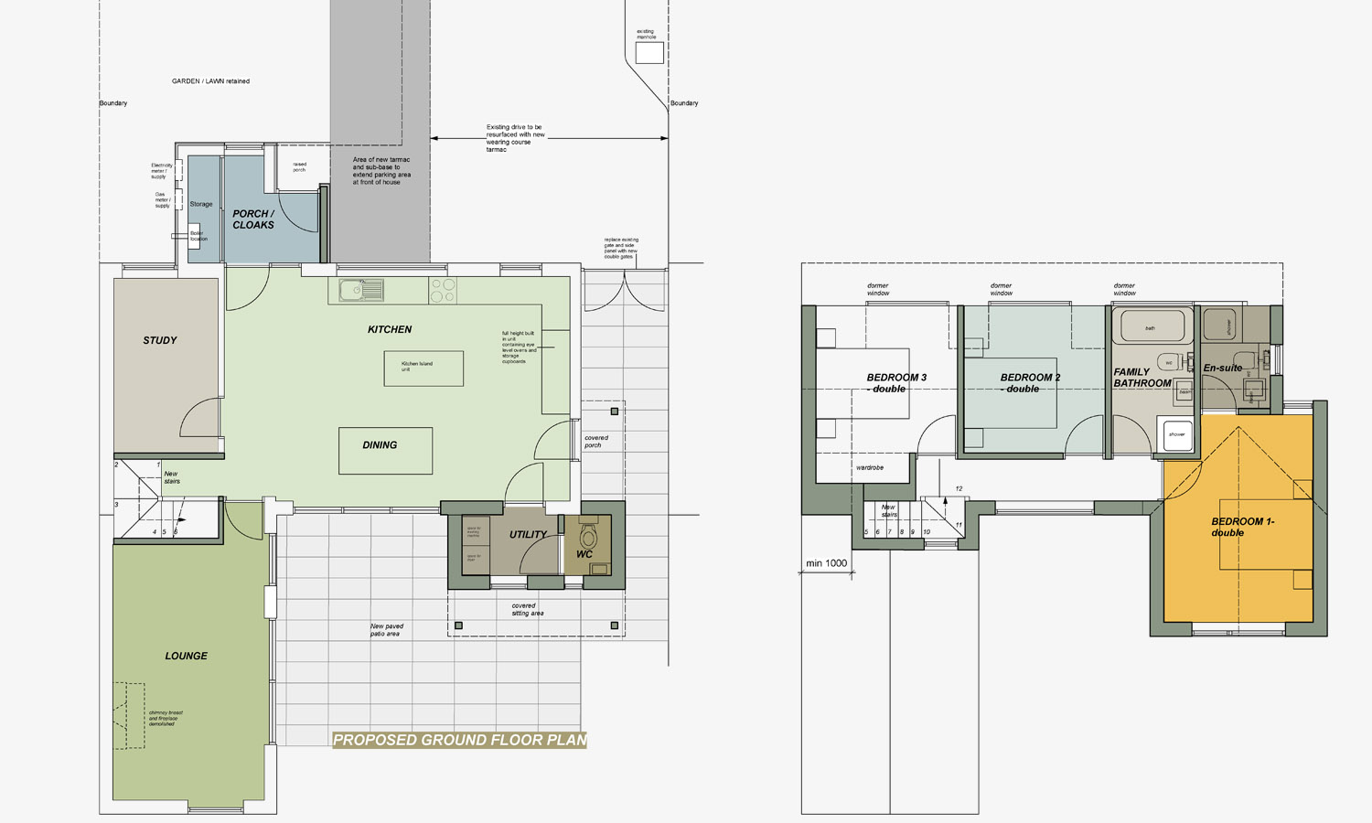
House at Ashby Parva, Leicestershire
The client’s brief was to completely re-invent a tired 1970s estate house. We have removed the existing roof, to create 3 double bedrooms in the roof space and completely gutted the ground floor of the property to create a large open plan kitchen/ dining space. Large sliding folding glazed doors connect the kitchen and dining areas out into the large rear garden, via a new patio area. The house has been completely re clad externally to update its appearance with a mixture of white render, larch timber cladding, and slate cladding and roofing. At the same time the insulation of the house will be considerably upgraded and with modern highly efficient double glazed windows throughout, the house will be considerably more energy efficient.
Due to commence on site : March 2018
Total construction cost: Private